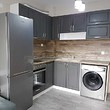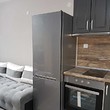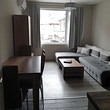The apartment is located in a newly built, small residential building in the center of Targovishte, right near the town hall. The building received Act 16 in 2021 year.
The apartment has a total living area of 55 sq.m. It is situated on the second floor of the four-story residential building. Sold together with all furniture and appliances.
The apartment has the following layout: entrance hall, spacious living room with kitchen, bedroom with access to a balcony, bathroom with toilet.
All rooms have regular shapes. The apartment benefits with very functional distribution of space.
The exposure of the apartment is south-southwest, completely internal.














