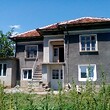The property is located in a village in Northern Bulgaria, in the middle of the Danube Plain. The village is part of Svishtov Municipality, Veliko Tarnovo Region. The distance to Svishtov is 13 km, and to Veliko Tarnovo - 50 km.
The property sits on a plot of land with an area of 1315 sq m and includes the following:
A two-storey semi-solid house with a built area of 56 sq.m. (total living area of 112 sq m). The foundation and walls of the first floor are made of stone and the rest is brick. The ground floor consists of a corridor and three rooms. One room has laminate flooring, two of the rooms have PVC windows. An external staircase leads to the second floor, which consists of a corridor, and three rooms requiring renovation. The walls are lime plastered. The ceilings are fitted with wooden paneling. The house has electricity and water from a central water supply. Heating is via solid fuel stoves and electricity.
Summer kitchen – 20 sq.m., consisting of a kitchen and a bedroom, bathroom/toilet. The summer kitchen is heated with a solid fuel stove and an electric heater.
Additional outbuilding, shed – 32 sq.m.
Monolithic garage – 20 sq.m.
The village is very well developed. There is regular public transport from the village in the direction of Svishtov. The village has several cafes, a restaurant, grocery and industrial goods stores, a community center, a health center, cable TV and internet.



















