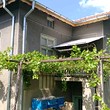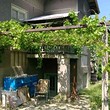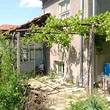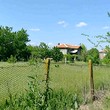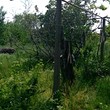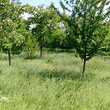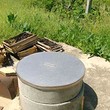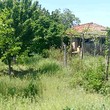We are offering you for sale a house with total living area of 184 sq m. The house is on two floors, south facing, plastered, with basement and attic. Next to the house there is a summer kitchen, outside fountain and a garage. The roof of the house was fully repaired and benefits with new gutters.
The adjoining yard is 2800 square meters. It includes three farm buildings, a well (3 m deep, with a pump), connected to the irrigational system in the garden. There are over 25 of fruit trees (apples, pears, plums, peaches, apricots, cherry, walnut, figs) and a large vineyards (25 sq m).
The village comprises with about 1000 inhabitants. It is 7 km from the town of Nova Zagora and 30 km from the regional town of Sliven. The settlement has a primary school.
The property is 300 meters from the center of the village and has access via a main asphalt road.

