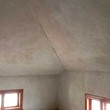For sale is a house located in a lively village, just 5 km northeast of Kazanlak. The house has a total living area of 340 sq m distributed between two floors, an attic and a basement. The size of the garden is 600 sq m.
Layout:
- Ground floor - two rooms with southern exposure, basement room, boiler room, corridor.
- First floor - living room (34 sq m), kitchen - dining room, bathroom with toilet, corridor.
- Second floor - three bedrooms, bathroom with toilet, corridor, three terraces.
- Attic floor – one large room of 36 sq m, another room, toilet.
All rooms on the first and second floors have parquet floors and wooden, well-maintained window joinery. The roof is cement slab and tiles on top.
The price also includes an additional building of 42 sq m, which consists of a room, utility room, bathroom, entrance hall. There is a double garage and a barn as well.


















